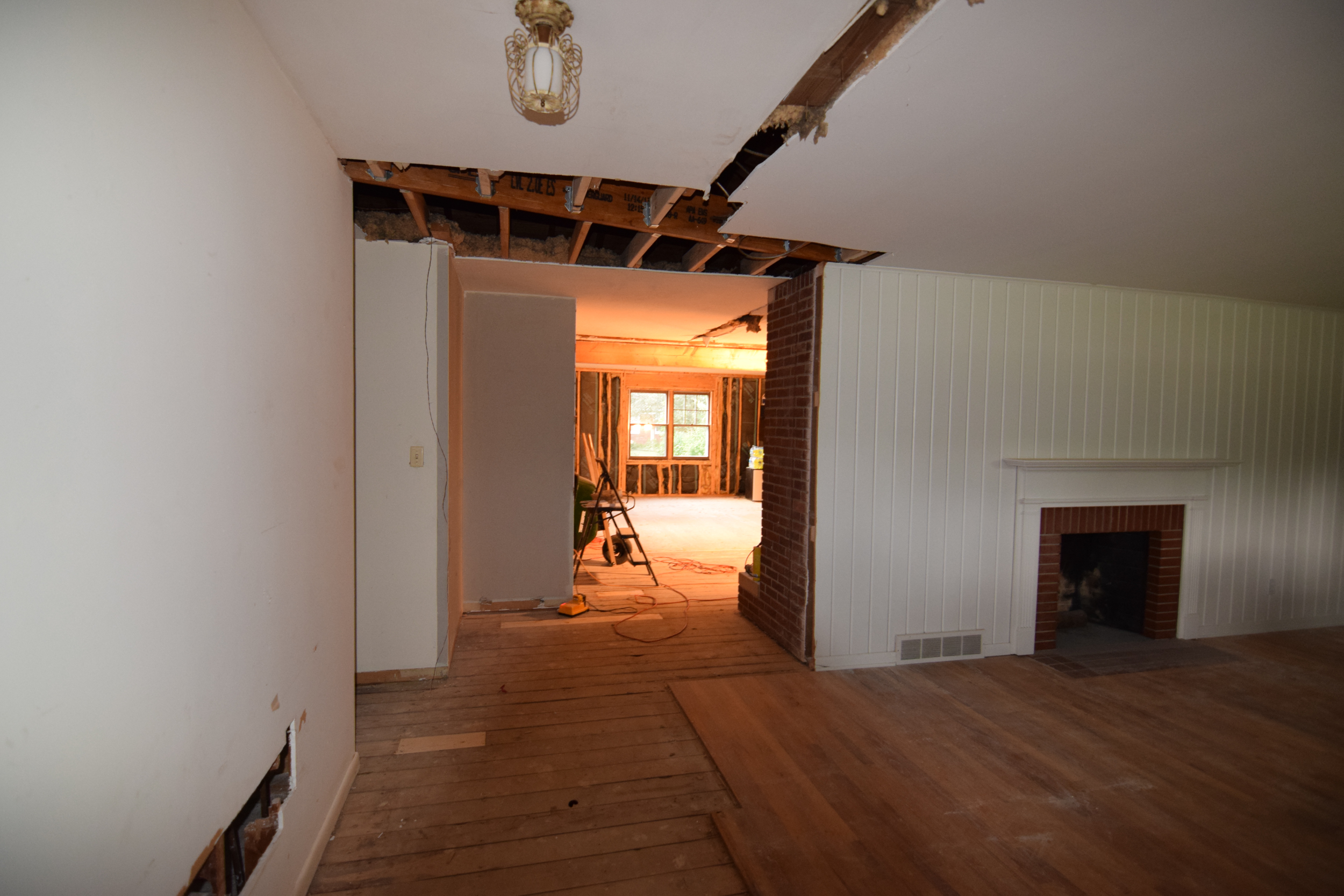The House Next Door Living & Dining Room Updates
The VERY first project we did in this house was removing the wall separating the living and dining room. I actually thought it looked like a shower door so it was an easy decision.
Next, we took down the french door entry from the foyer to the living room which made ALL THE DIFFERENCE. Now when you walk in the front door, it's just one big open room, and you can even see through to the kitchen.
My cousin Lindsey suggested we open up the stairwell to the basement. We loved that idea and are so happy we did it. We also built a small wall to separate the dining and living rooms just a bit and installed a faux cedar beam to match the beam in the kitchen (which IS structural). Mike and I are both big on lighting so all of the recessed lights and light fixtures we installed were put on dimmer switches. We tied in new hardwood floors to the existing hardwood floors and refinished them all. Lastly, we painted the walls and the fireplace.
Here are the before, between, and after photos!






















