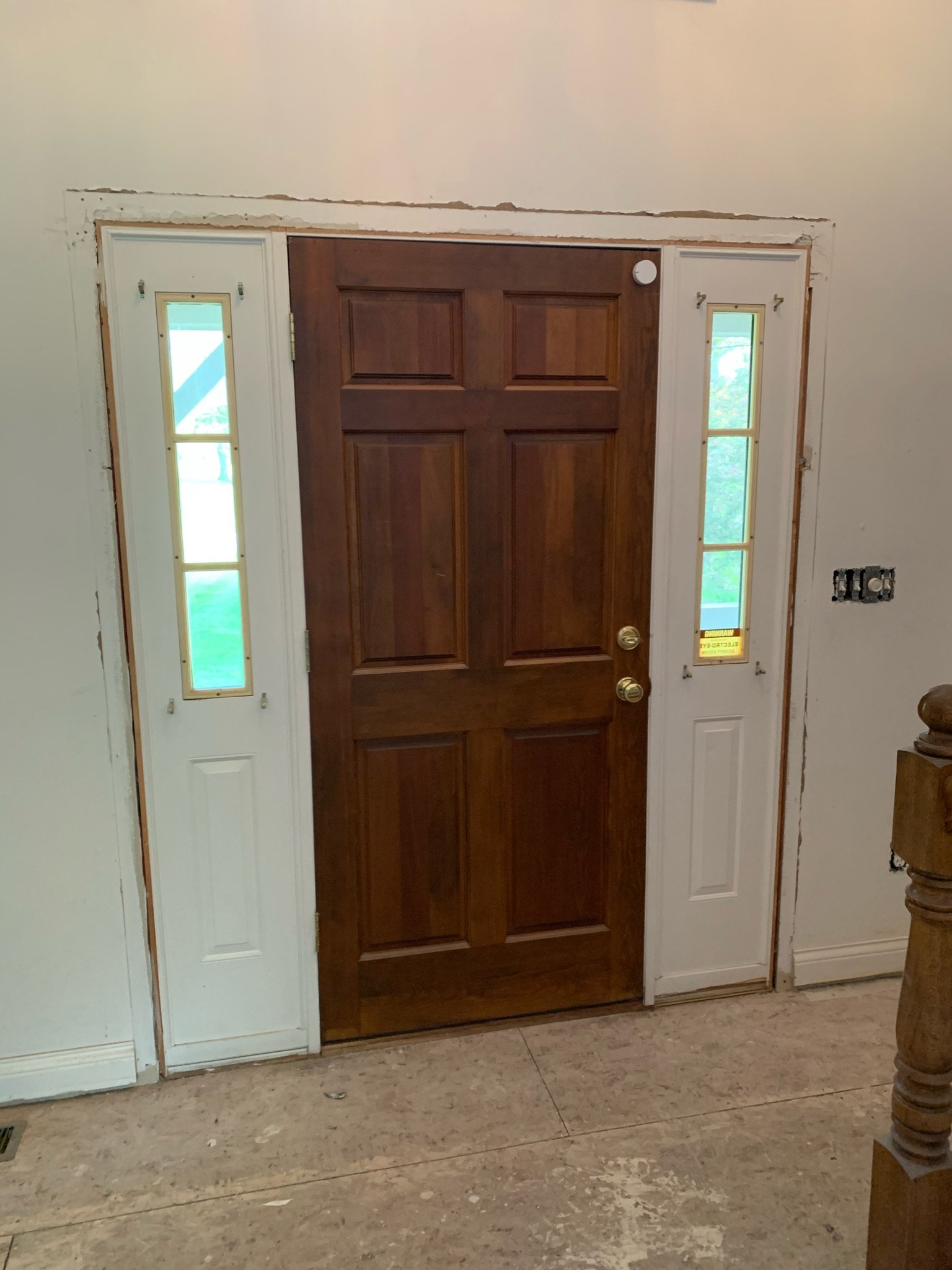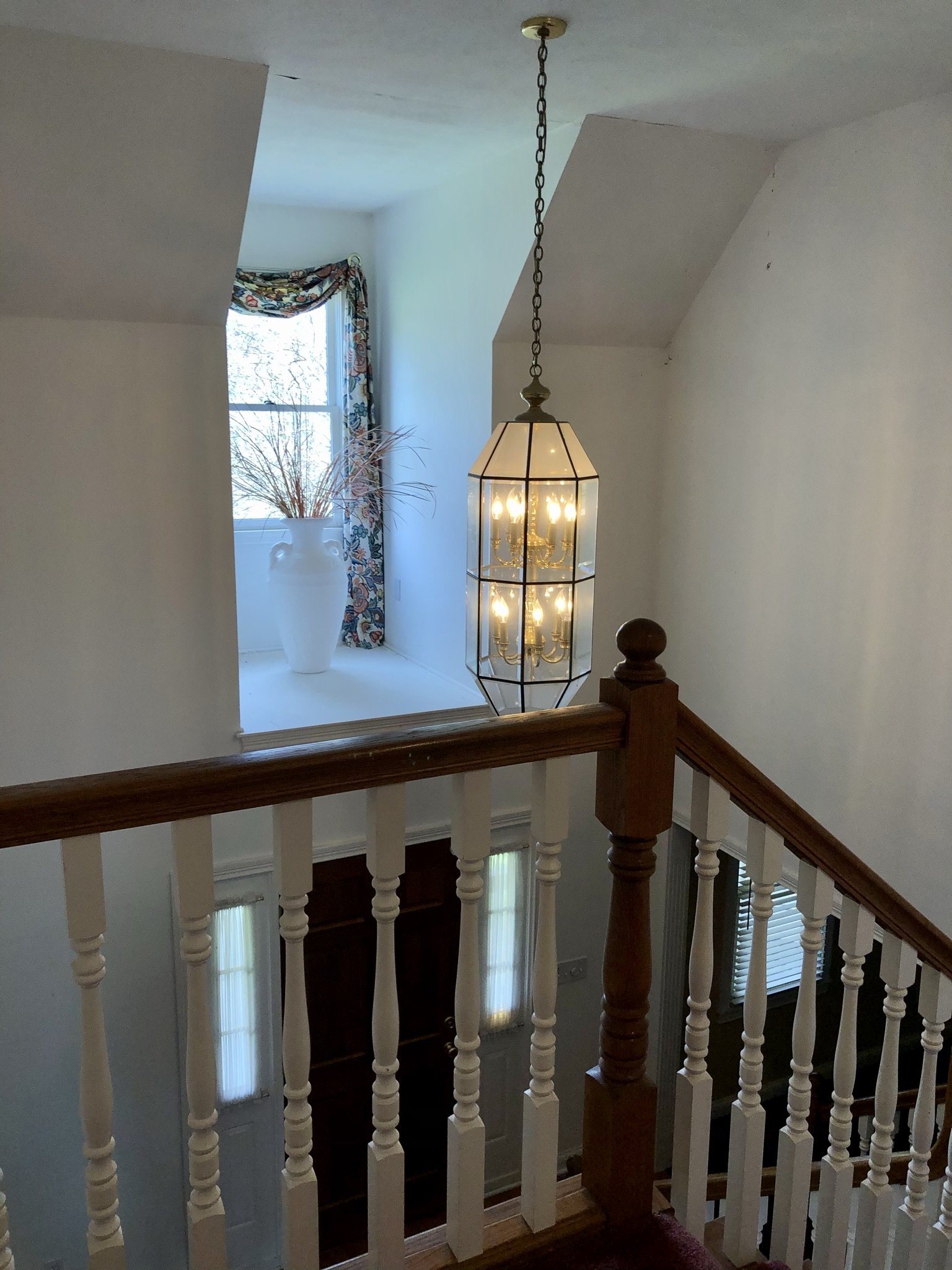Childhood Home - The Foyer
First, a before and after!
Before
After Reno, Before Staging
After Staging
The foyer was one area of the house that we really wanted to focus on, as we knew it would be extremely important to have a great first impression as soon as you walked in the house. The existing foyer was a bit “heavy” and felt slightly claustrophobic due to the red carpet on the stairs and the large wood newel posts and railing.
It was important to us that the space feel open, light, and bright as someone entered through the front door, so we got to work on a design!
The first thing we addressed was the staircase. The carpet obviously had to go, but we also wanted to lighten up the railing as a whole. We decided to completely demo the railing and remove the carpet from the stairs, then have a custom steel railing fabricated to give the whole space a more modern and elegant feel. We had an idea of how we wanted it to look, but the steel artists at Centerline Studio really put the finishing touches on bringing it to life. It was a large investment, but we really think it paid off with the impression it makes.
Back to the stairs themselves, Mike and I have a pet peeve about staircases that don’t perfectly match the flooring around them. It’s so often that you will see beautiful hardwood or LVP floors where the finish on the stair treads themselves is different than the color of the floors, and we just never think it looks quite right! As a result, we worked really hard to ensure that the stair treads matched the floors throughout the rest of the home, and ended up doing the extra work to wrap each tread in the same flooring. It took a lot of prep work on the old stairs and even more time and effort to wrap each individual tread, but the end result came out great and we have gotten a lot of compliments on them!
Next, we continued looking for ways to really maximize the impact and feel of the foyer, so we decided to flood more natural light into the space. The existing door was in decent shape, but was solid wood with small side lights on each side. We ended up replacing this with a new steel door that not only had larger sidelights, but also a ¾ glass panel in the door itself. The result was more than we could have hoped for, with the space really opening up as we drew more light into the foyer.
One of the two finishing touches was the replacement of the tarnished and dated gold chandelier in the foyer to a more modern farmhouse style chandelier that is HUGE! It matched the railing perfectly, flooded the foyer with even more light, and made an immediate impact, becoming a gorgeous focal point of the room when you walk in and look up. Installing it was a bit of an adventure due to its size, but we got it up there and hung at the perfect height. We couldn’t be more happy with it. The photos below also show the impact of the new front door.
Finally, we added a substantial amount of wall moldings and trim to the space to really finish off the elegant feel we were going for. It helped to not only make the space feel more stately, but also broke up the height of the foyer slightly to make it more visually interesting than just a standard 2-story flat wall. A fresh coat of Chantilly Lace paint allowed the black of the railing and the chandelier to really pop, while also complementing the color of the floors perfectly.
In the end, everything came together even better than we had planned, and we are thrilled with the finished result!
One last before and after:
Thanks for reading!
- H&M
















